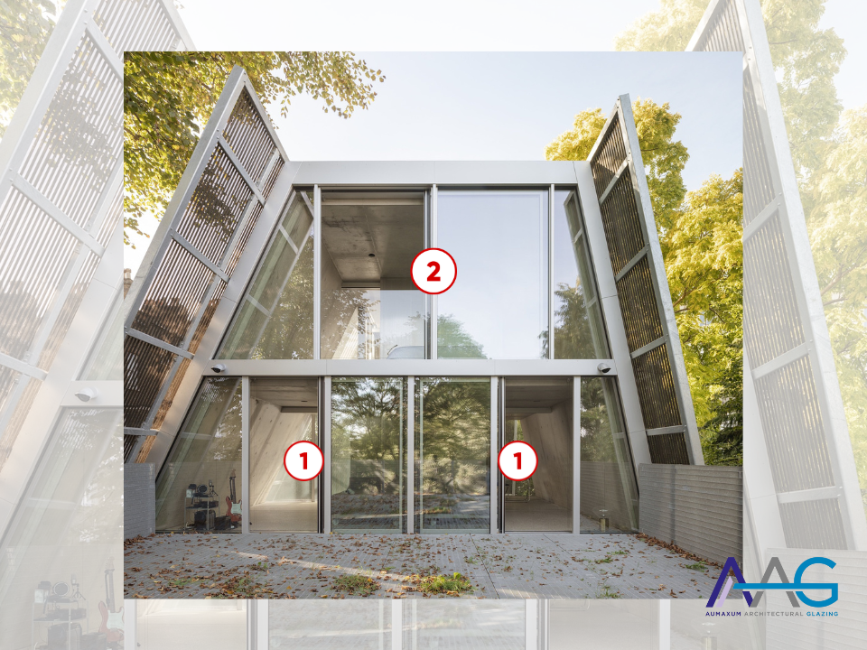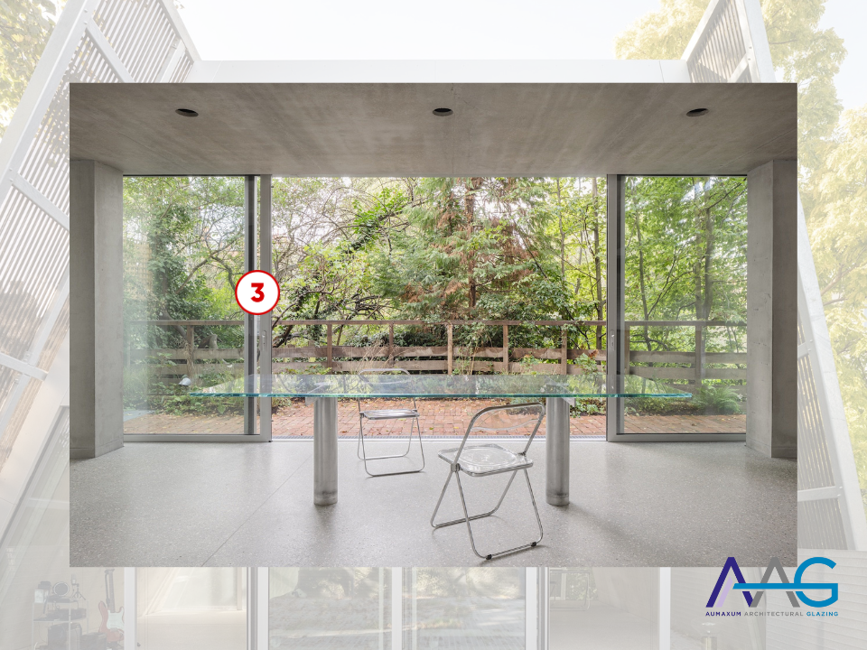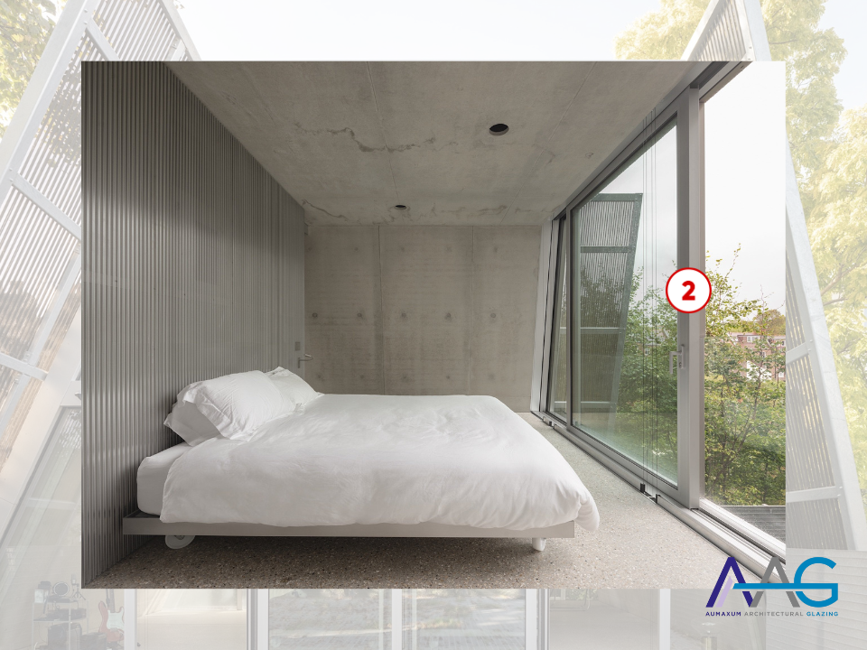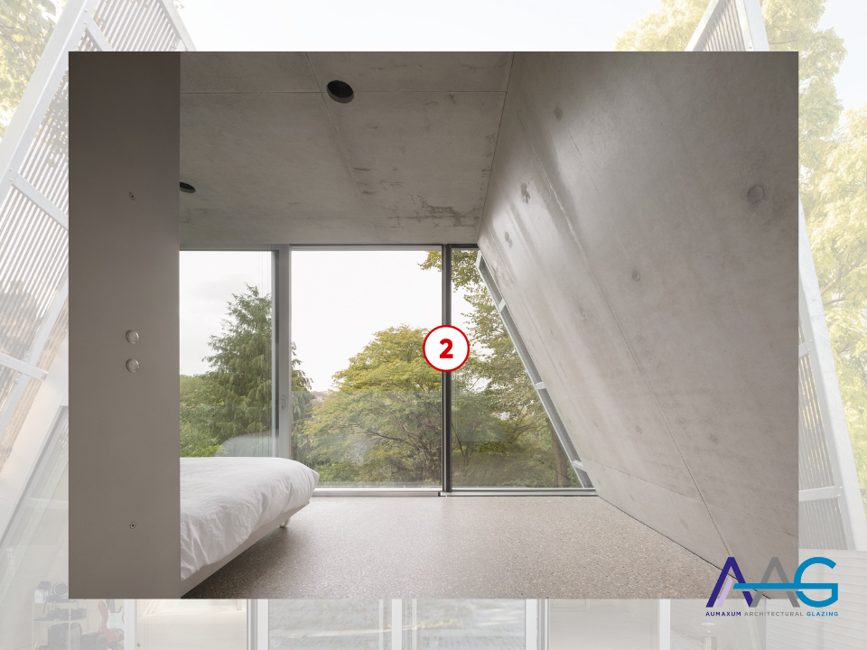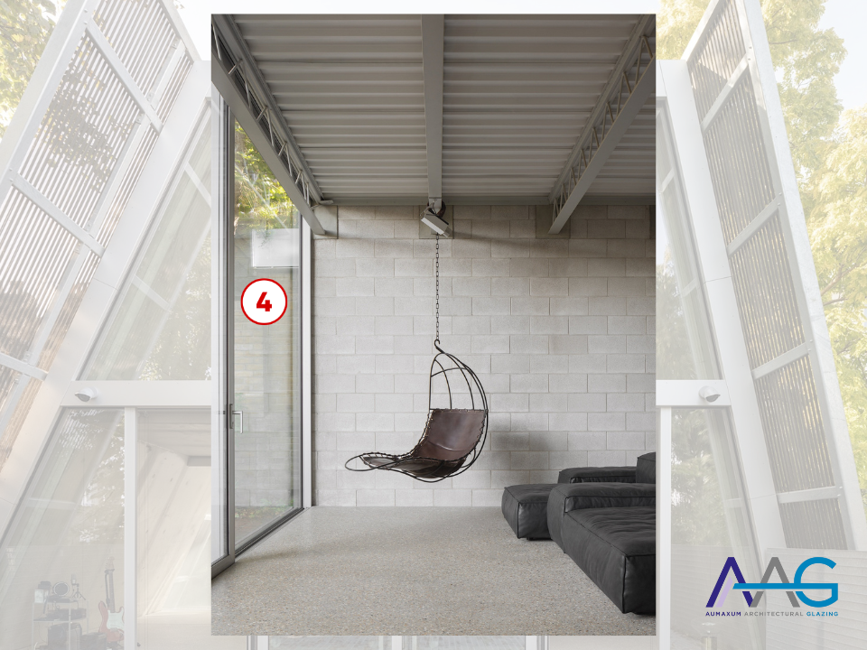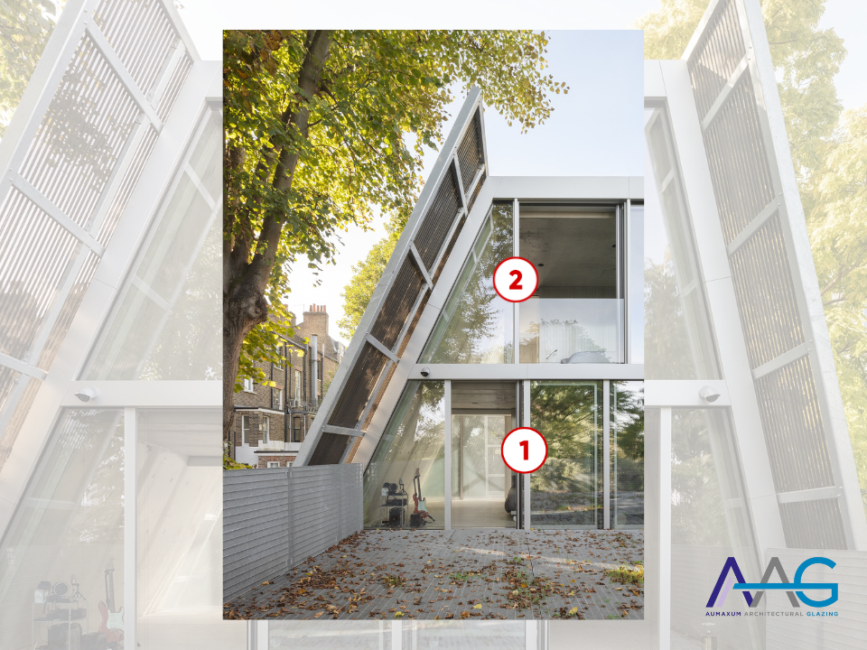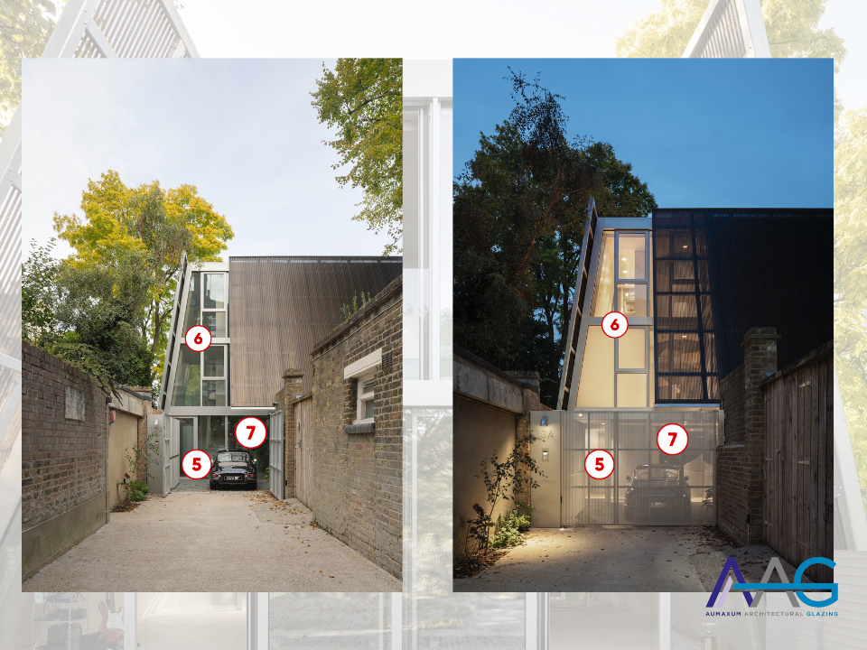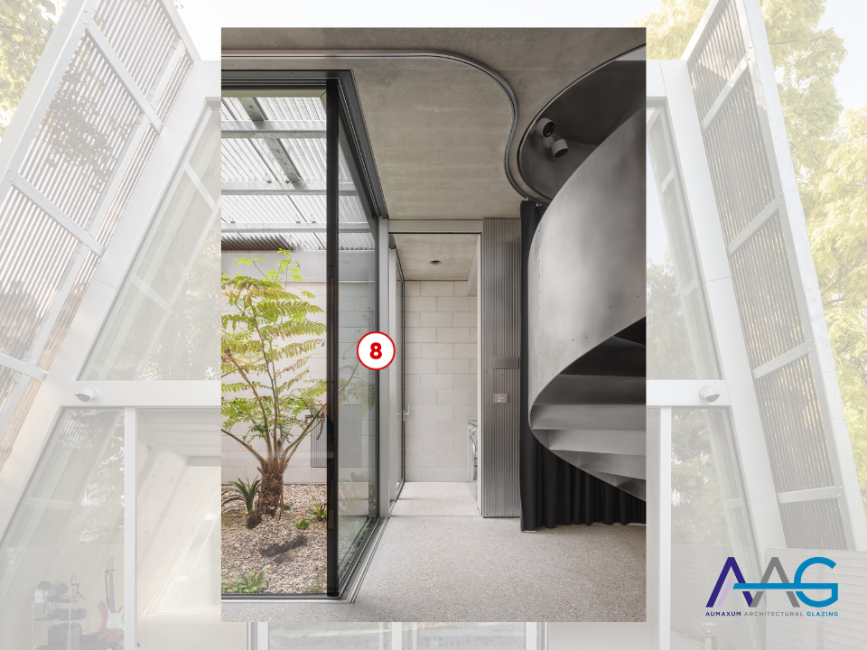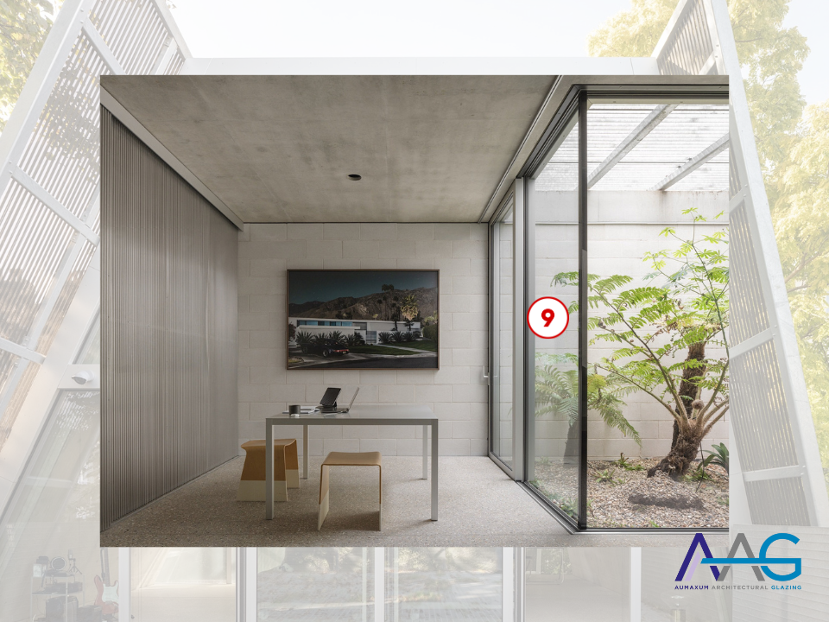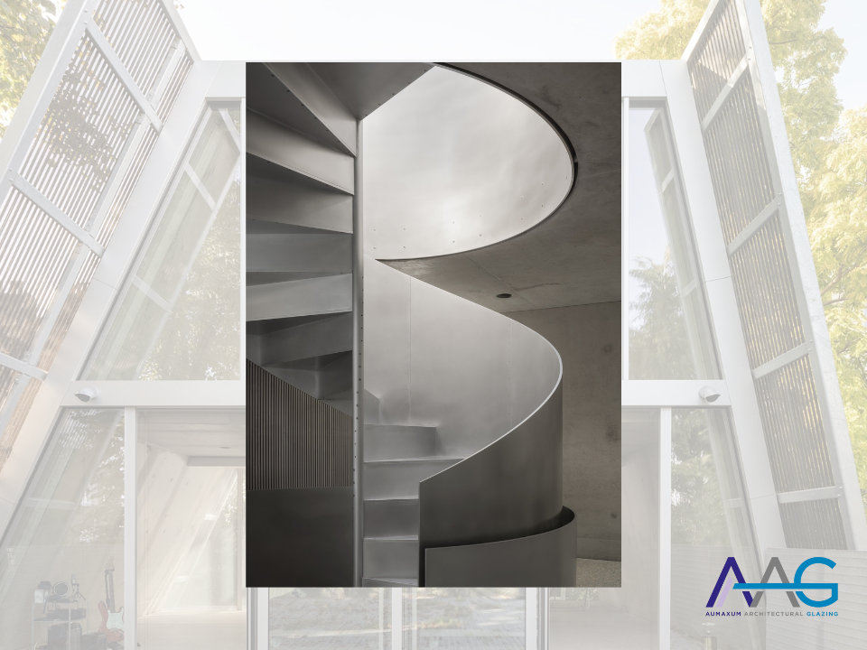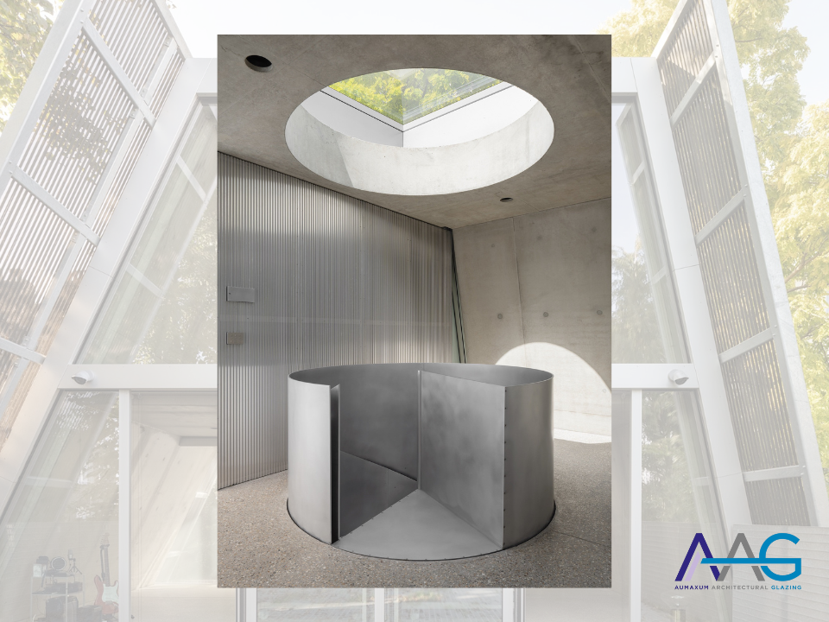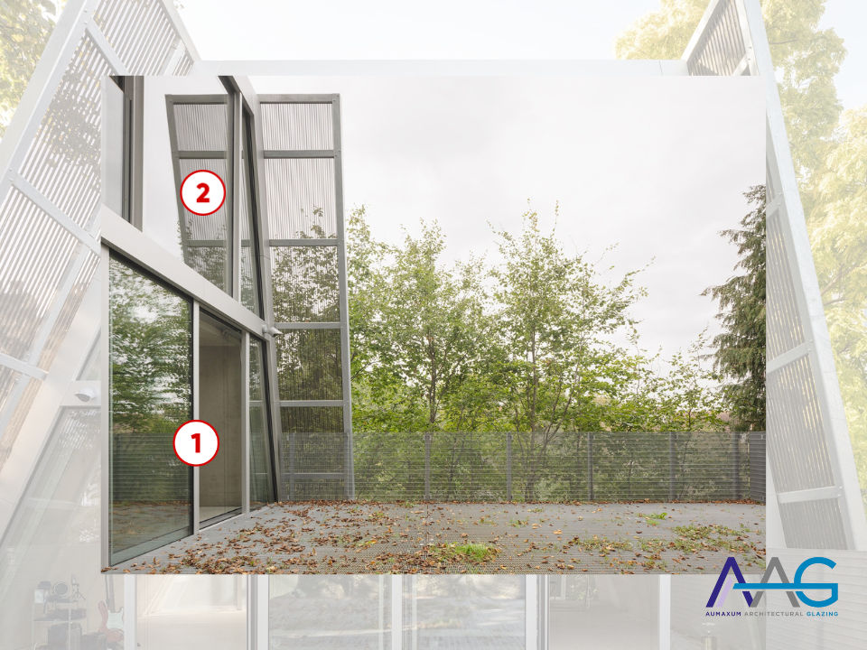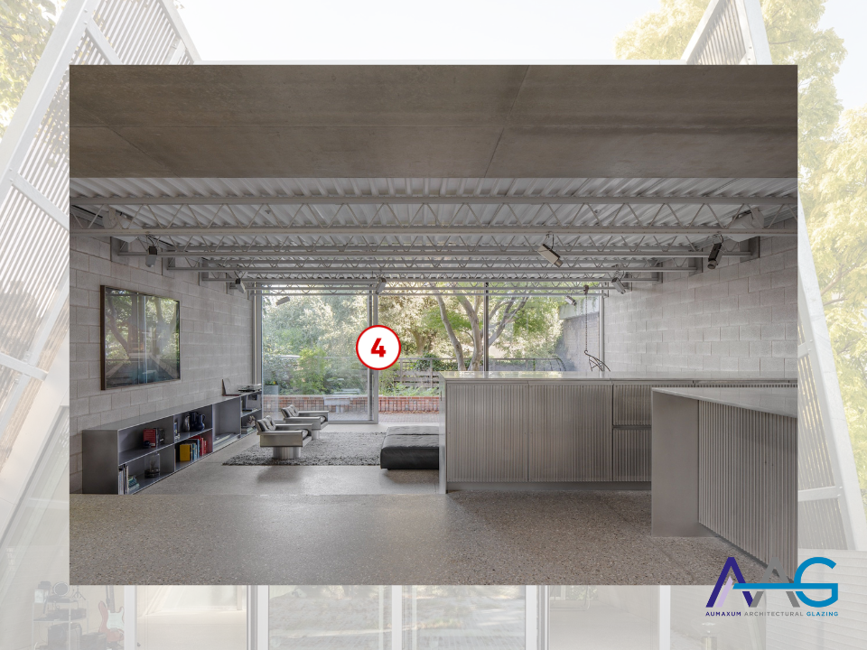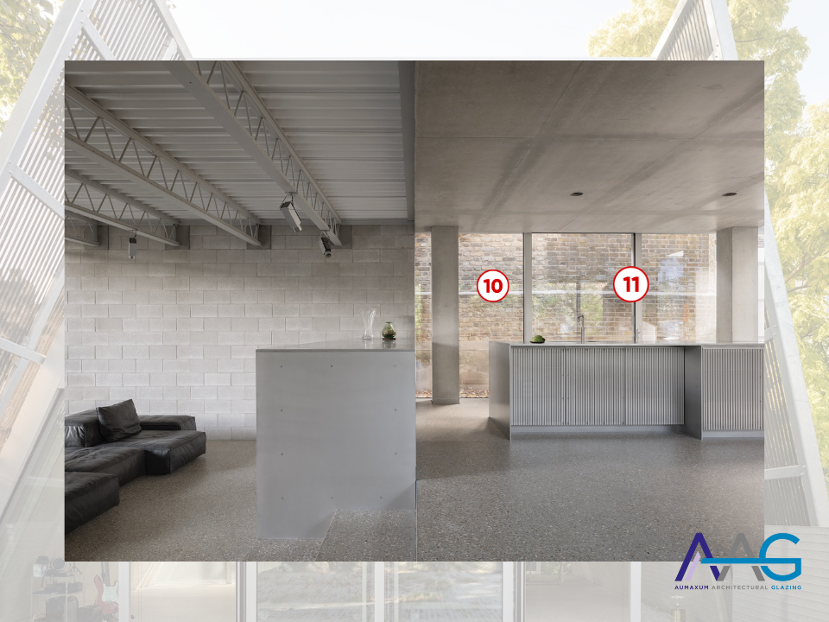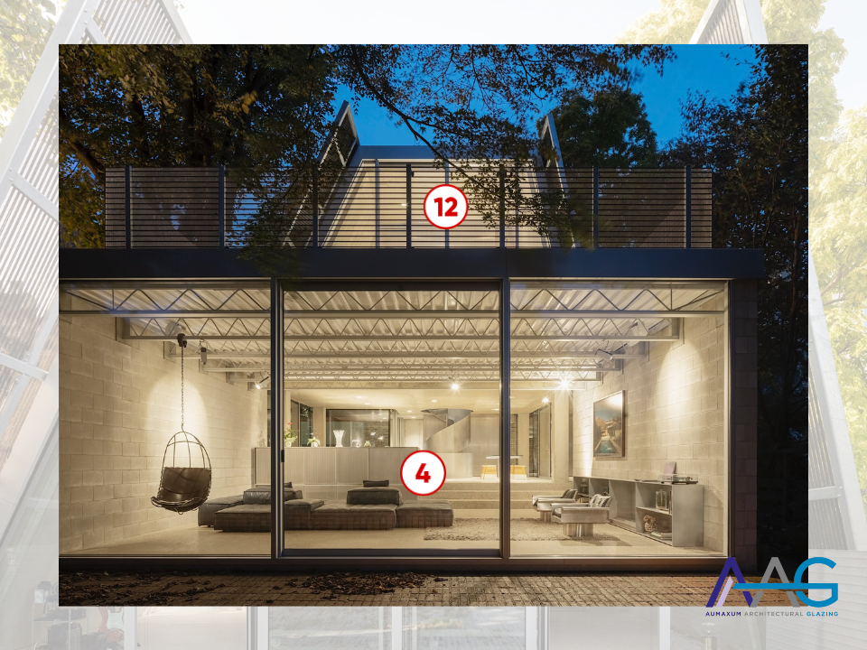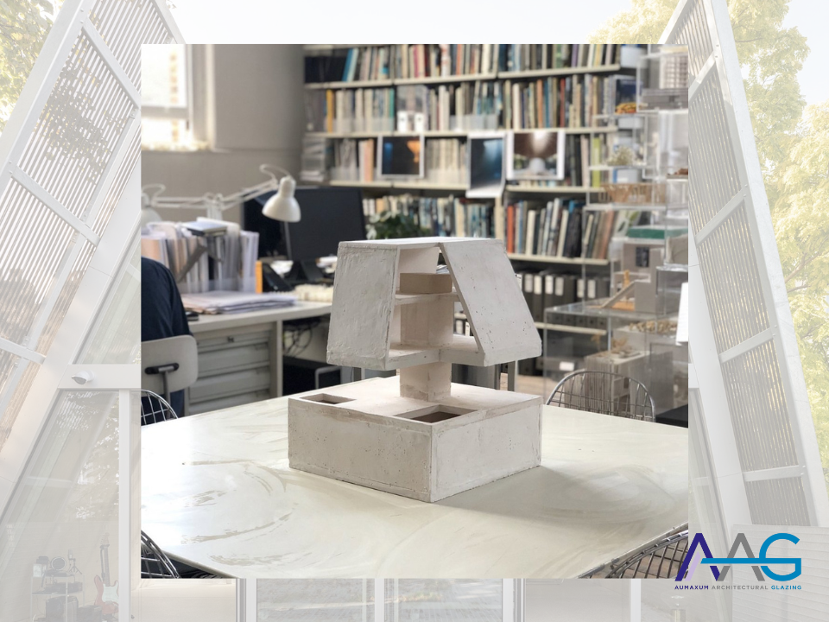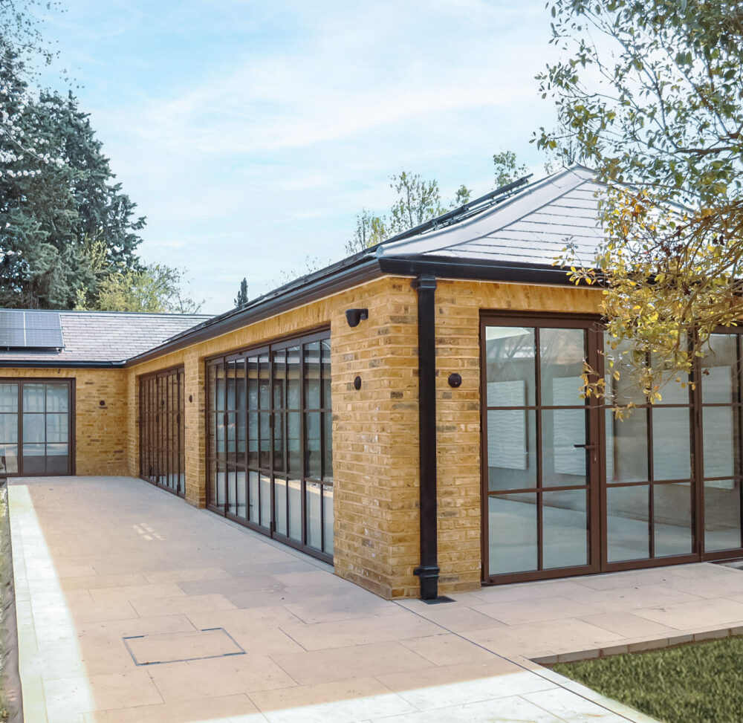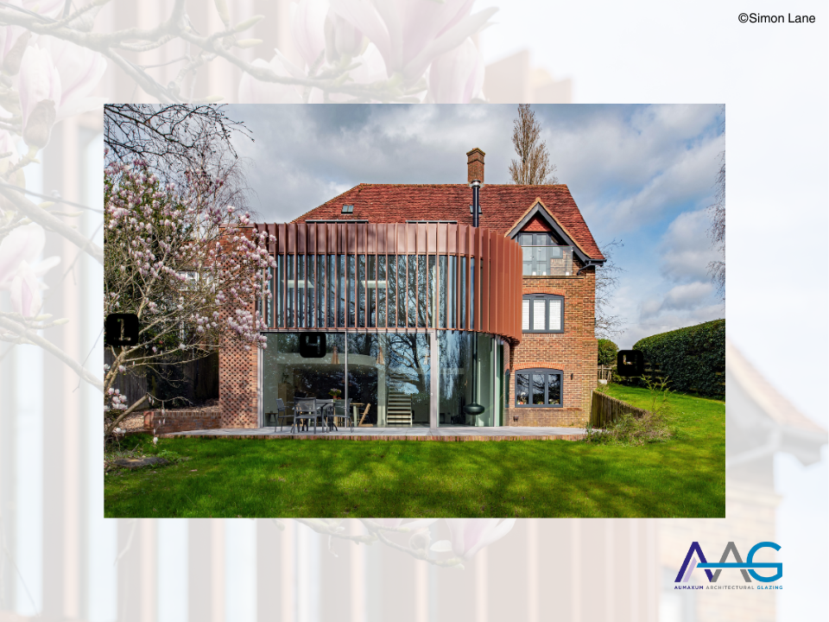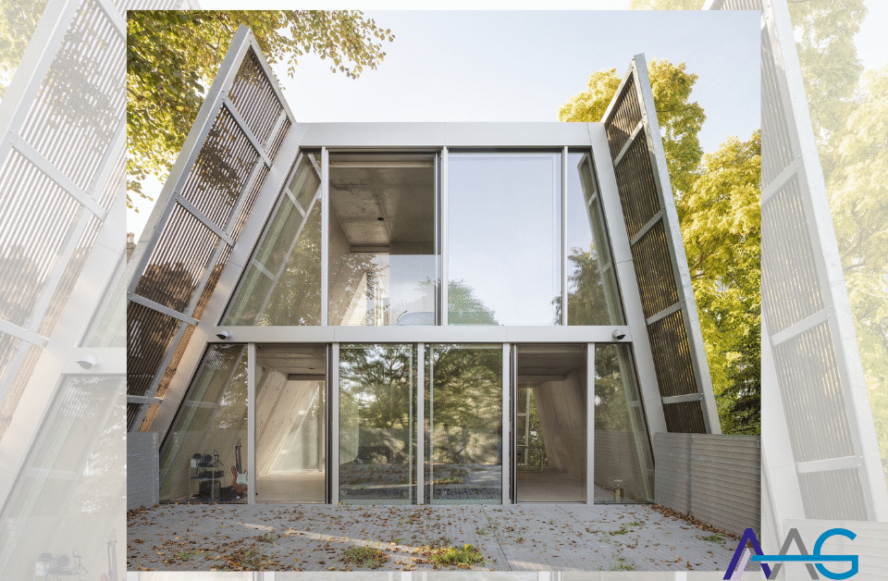
Reciprocal House – London
Gallery
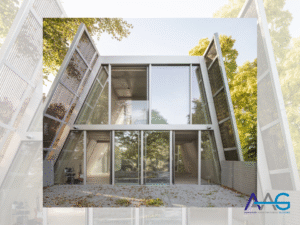
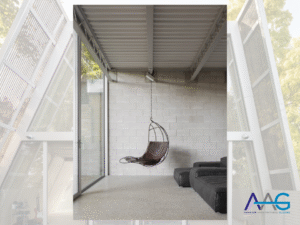
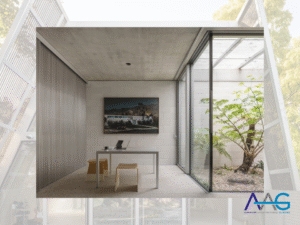
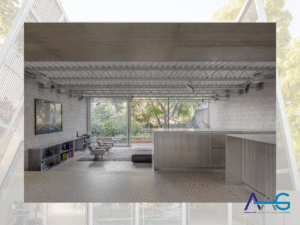
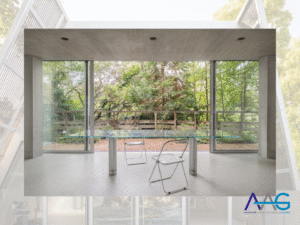
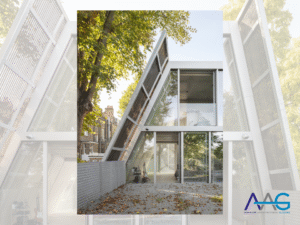
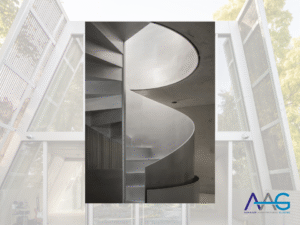
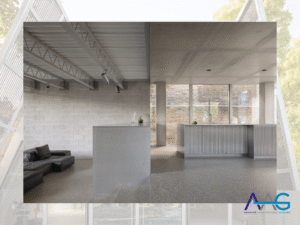
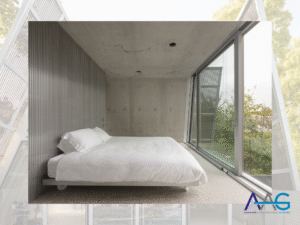
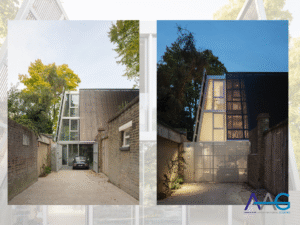
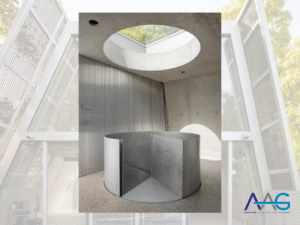
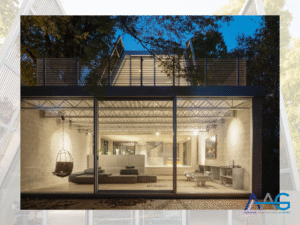
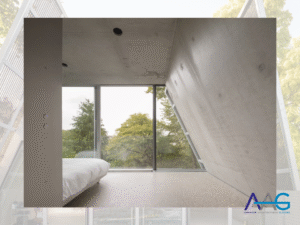
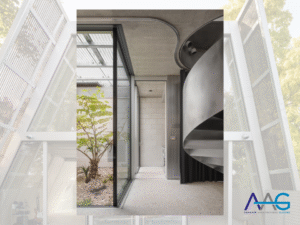
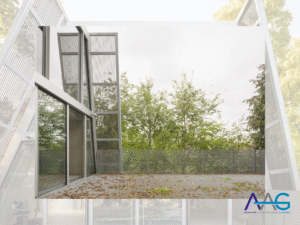
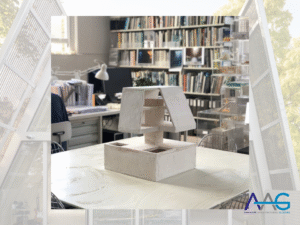
A bit about the project
The project retains the original extension while replacing the coach house, effectively becoming an extension of the extension itself. Spanning basement, ground, first, and second floors, the new addition draws inspiration from Foster’s interpretation of the coach house and original rooflines, incorporating angled facades. It also engages with the existing extension through its clarity of design and thoughtful spatial arrangement.
A dialogue is established with the architectural language of the Foster extension through a restrained material palette, an exposed and refined concrete structure, and carefully framed contextual views. These views are filtered through perforated aluminium, sail-like roof forms that offer privacy while referencing the original building’s silhouette.
The original extension, which required both structural and environmental upgrades, is sensitively restored to closely match its initial form. Within the new concrete framework, intricately crafted aluminium interior elements—shaped through both digital and manual techniques—are inserted. These elements reflect the spirit of innovation found in the original extension, embracing a singular material and exploring its full architectural potential.
Architecture - Gianni Botsford Architects
Main Contractor - MGI (UK) LTD
Address
Reciprocal House – London
Client Testimonial
The project builds on Foster’s 1960s extension, which brilliantly showcased how space and light could transform even the tightest urban sites. Gianni Botsford Architects revisit and reinterpret this vision, demonstrating how the same principles continue to inspire exceptional design today.

