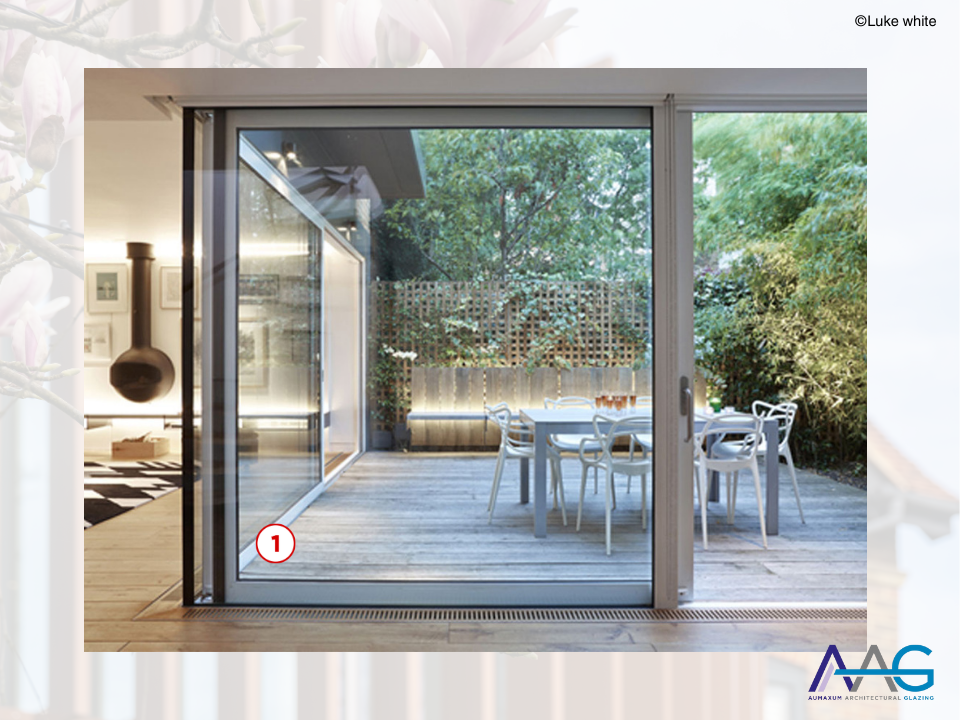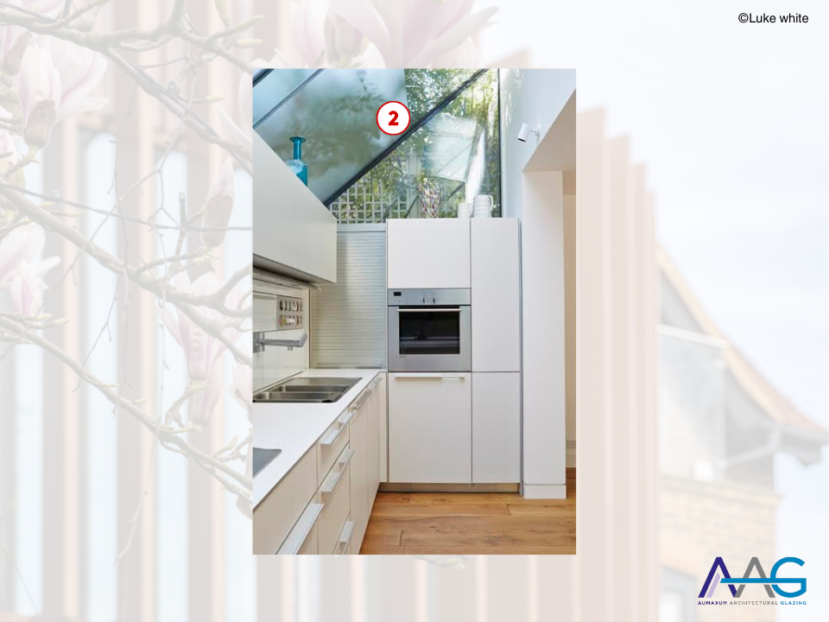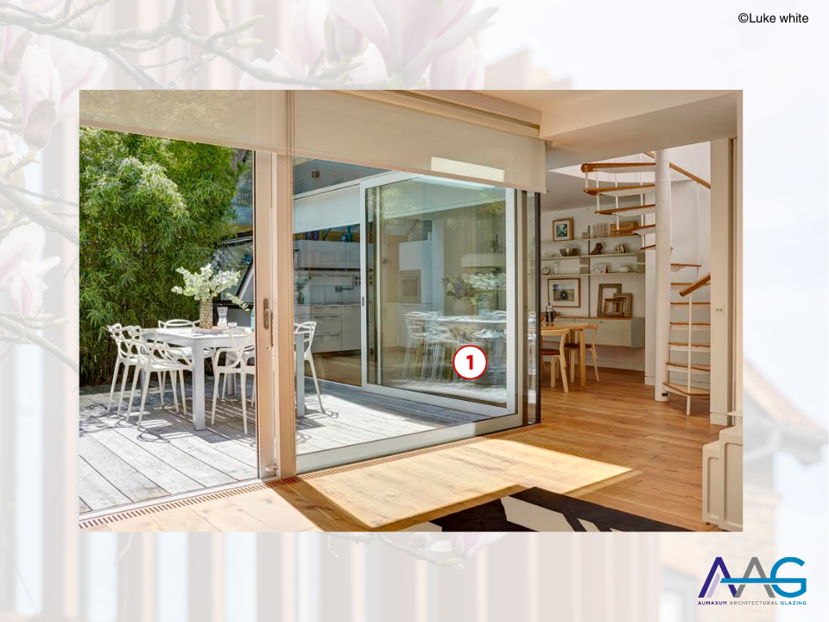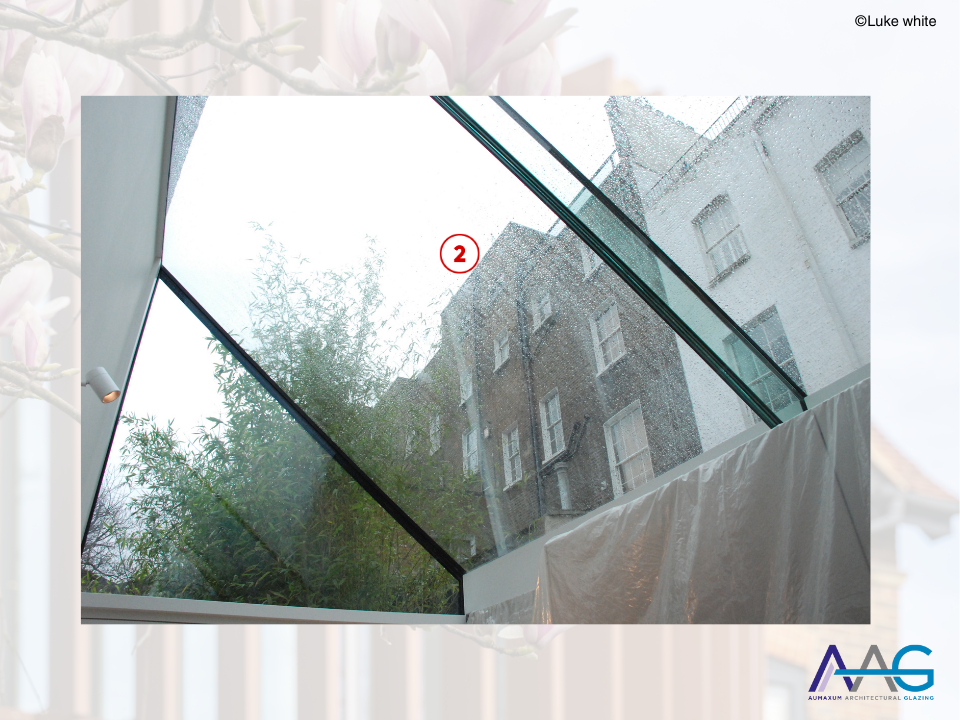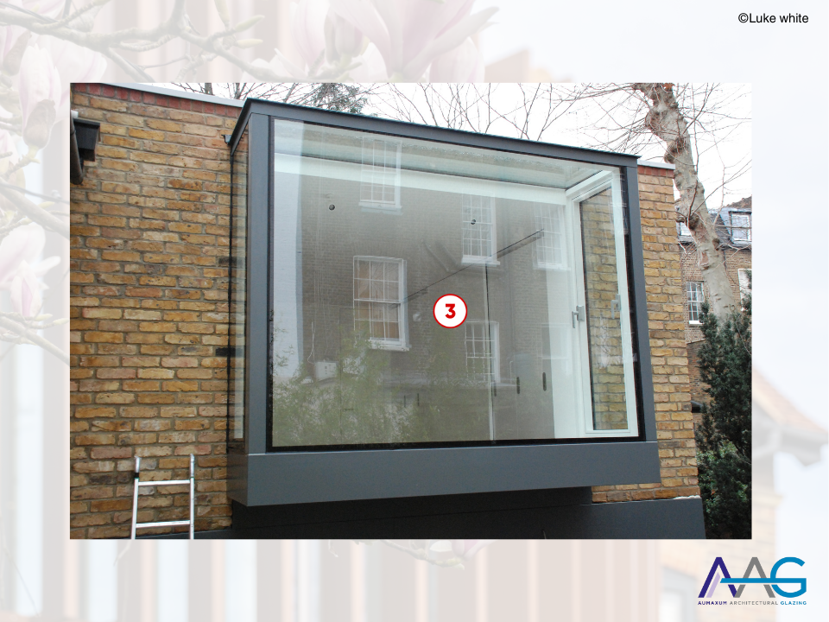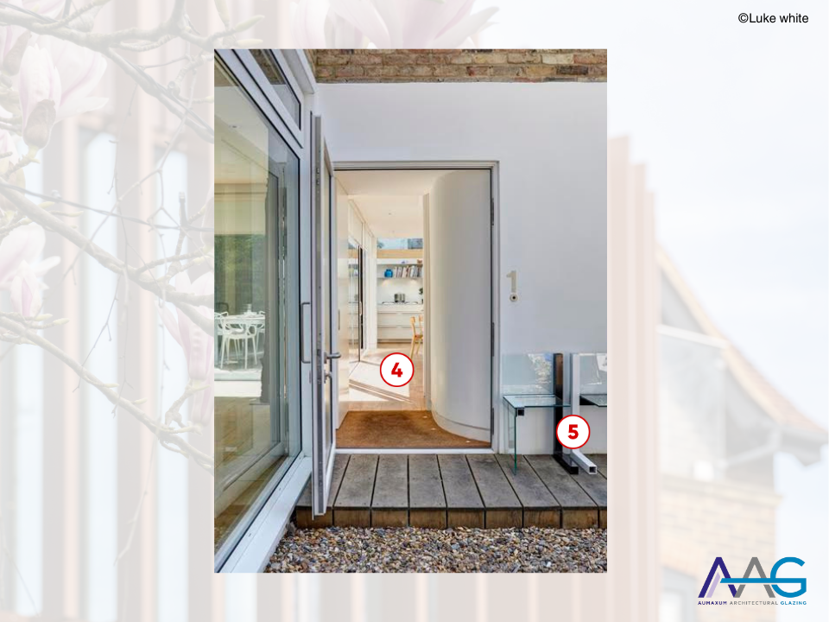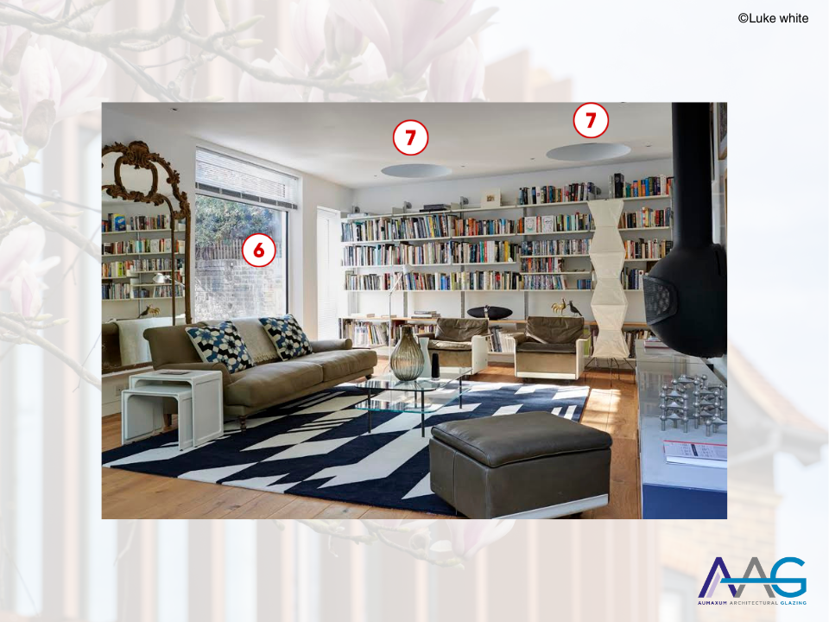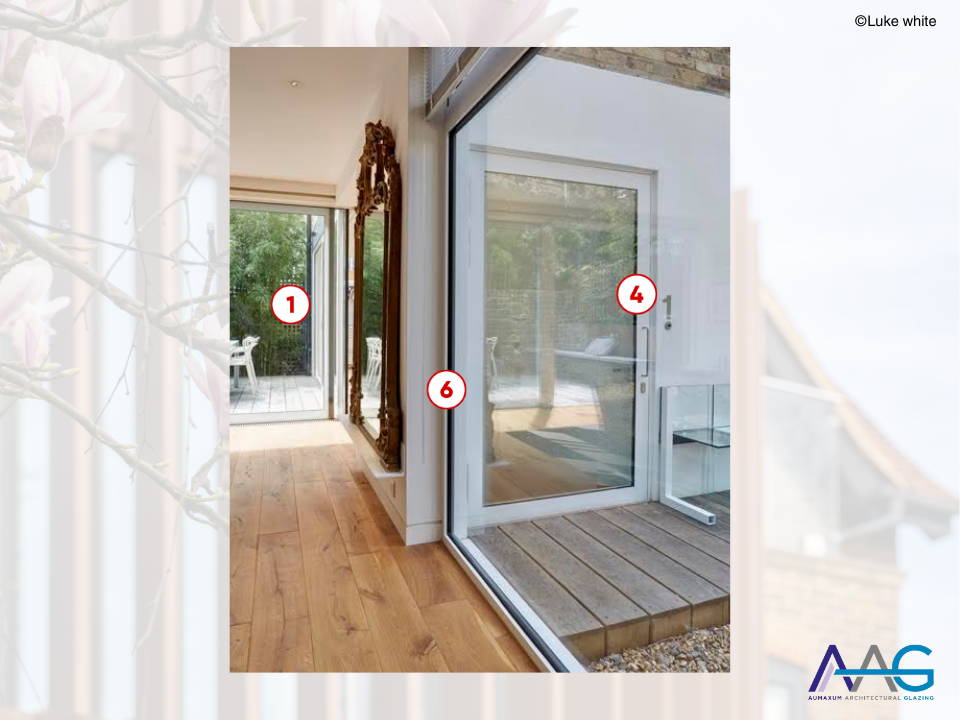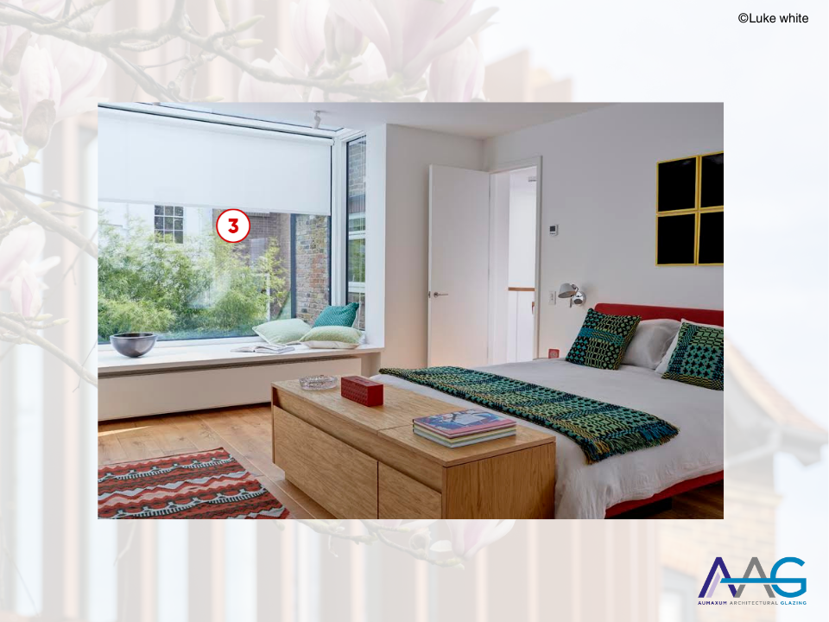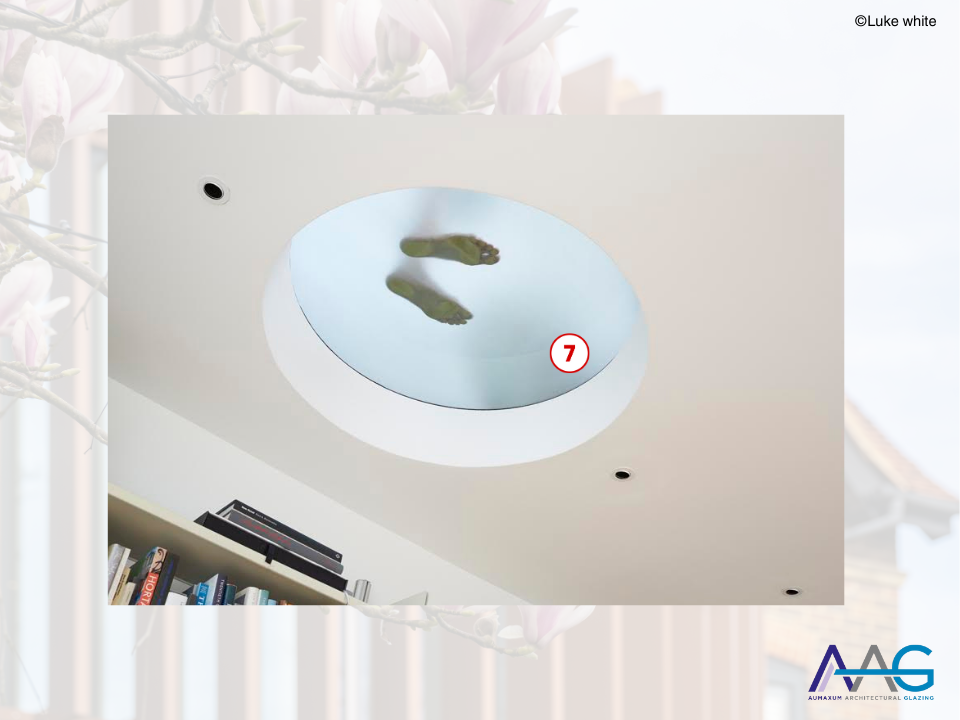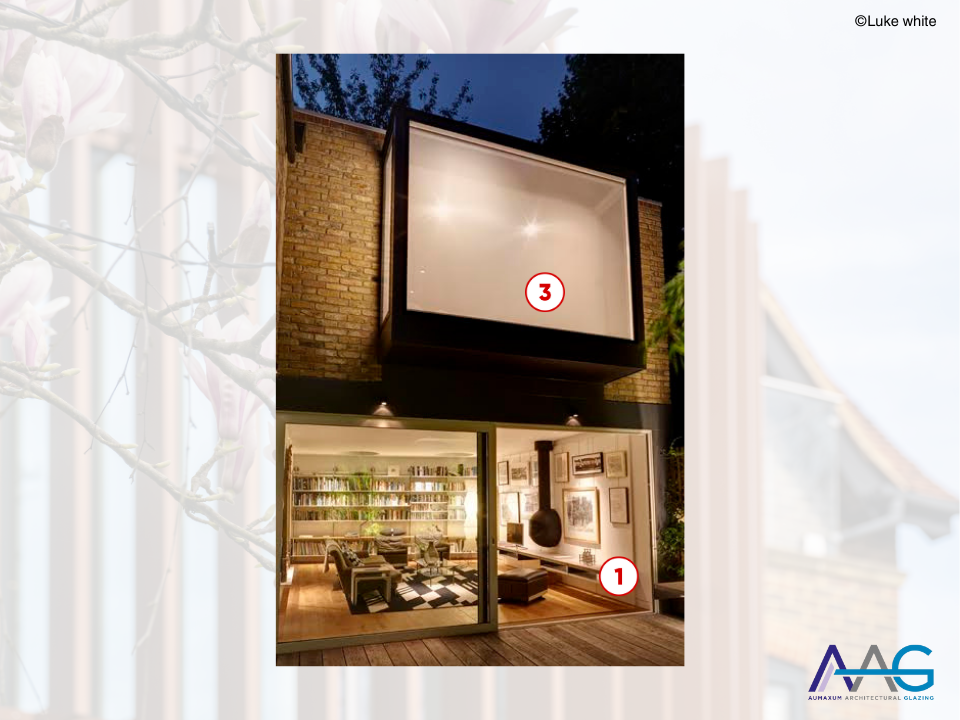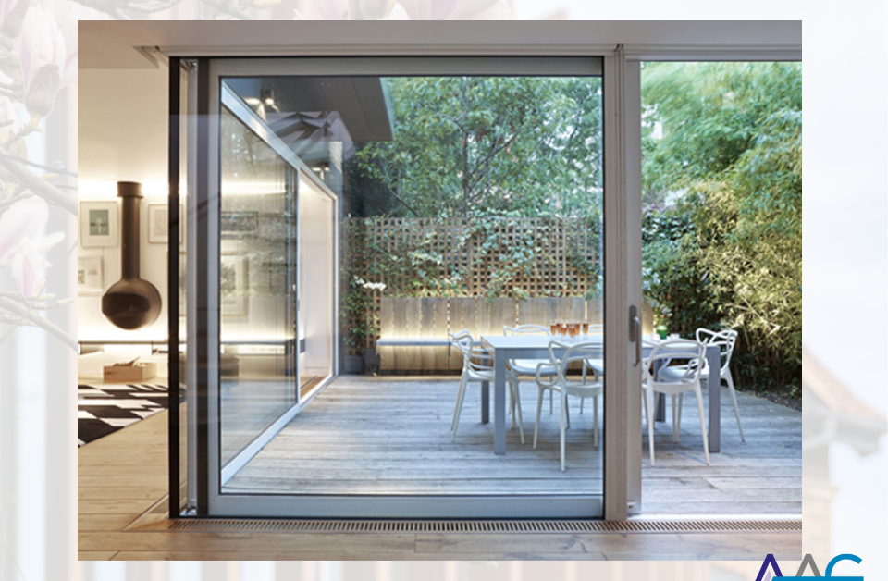
Project Infor
Category
Date
Bermondsey, London
Gallery

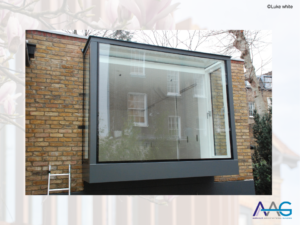
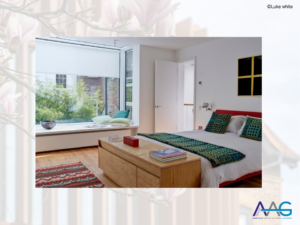

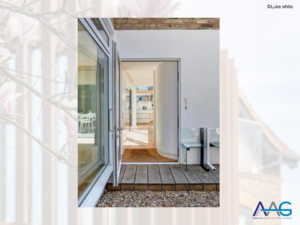
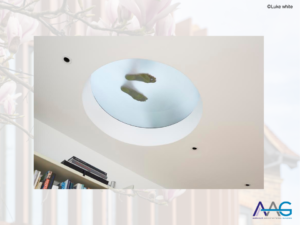
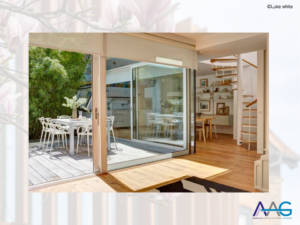
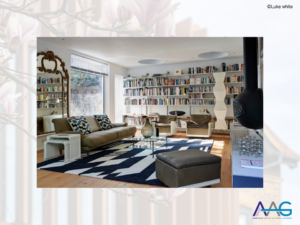
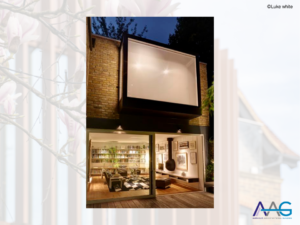
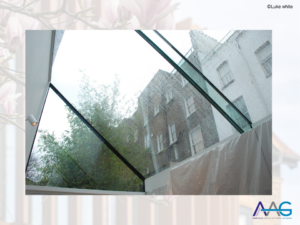

A bit about the project
The architect Thomas Croft describes his house in a surprising green mews of small homes fronted by gravel in Notting Hill as an urban cottage. When you hit the gravel, you don’t feel like you’re in the city. Because it feels off-grid rather than right on the street, Croft says he was initially drawn to his house, which he shares with his wife, journalist Max, and their daughter, Kitty 11.
The kitchen has been converted into a loo-comutility room to the right of the hallway. The new kitchen is directly ahead of the open-plan area beyond this, while the living room is to the left. We demolished many walls because the house was bent up into little rooms, and these sections form a L shape around the garden, which is accessible through sliding windows.
Architecture - Thomas Croft Architecture
Main Contractor - J&Z Construction
Address
Thomas Croft’s Home – Bermondsey, London
Client Testimonial
The house could’nt be altered without major constructional surgery. Eventually we pulled half of it down and started again

